| Sign In | Join Free | My frbiz.com |
|
- Home
- Products
- About Us
- Quality Control
- Contact Us
- Get Quotations
| Sign In | Join Free | My frbiz.com |
|
Brand Name : GST
Model Number : steel structure workshop
Certification : CE/ ISO9001
Place of Origin : China
MOQ : 500SQM
Price : $45~$65 per sqm
Payment Terms : TT, L/C
Supply Ability : 2000 tons per month
Delivery Time : 30~45days
Packaging Details : According to packinglist
Size : Customized
Drawing design : AutoCAD,PKPM,MTS,3D3S, Tarch, Tekla Structures
Window : Aluminum Alloy/Plastic Steel
Column and Beam : Q355 Welded H Section Steel
Crane : Optional
Roof and Wall Panel : EPS/Rock Wool/PU Sandwich Panel /steel Color Sheet
Application Fields : Warehouse, Workshop, Hangar, Supermarkets, Office, Poultry Feeding
Structure : Steel Structure
Steel structure workshop is the type of building formed by main framework which mainly consists of steel column, steel beam and purlin, thus the steel structure accounts for the major load-bearing member of steel workshop building. The roof and wall of steel workshop utilize various styles of panels that will overlap when assembled together, leaving no openings. As a result, the steel frame structure workshop can be isolated against outdoor environments. Due to reasonable cost and short construction period, steel structure has been applied in a wide range of industrial and non-industrial building construction.
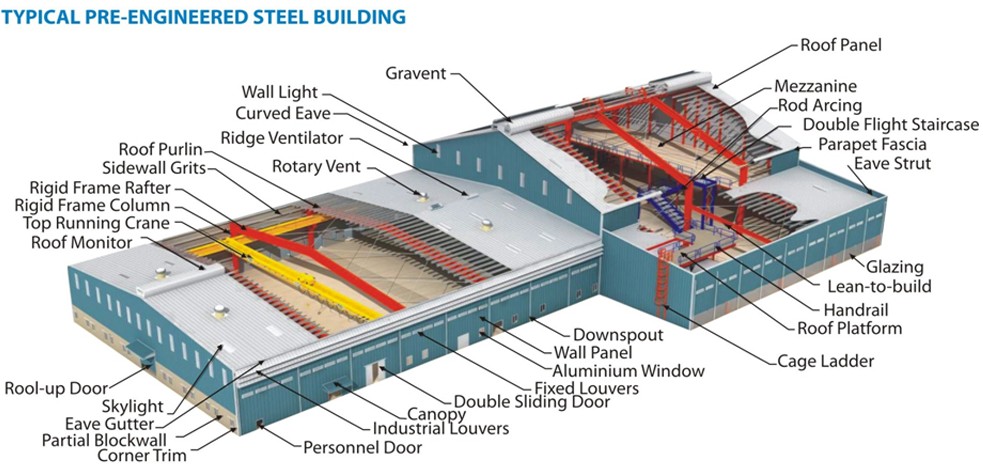
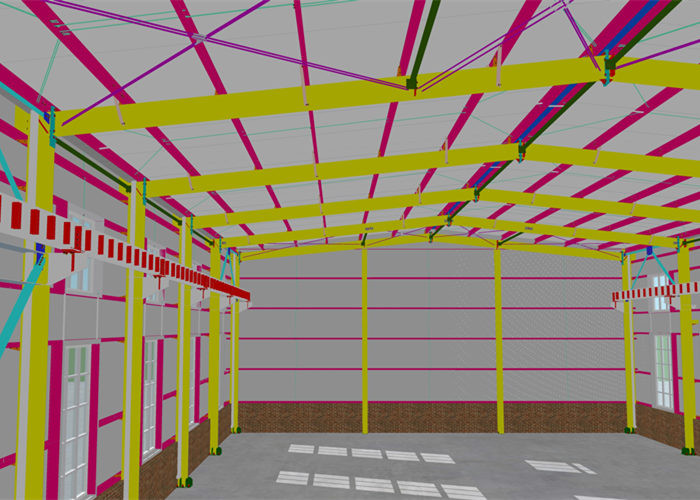
| Parameter | Description |
|---|---|
| Column and Beam | Q355 Welded H Section Steel |
| Downpipe | UPVC |
| Drawing design | AutoCAD,PKPM,MTS,3D3S,Tarch,Tekla Structures |
| Size | Customized |
| Crane | Optional |
| Window | Aluminum Alloy/Plastic Steel |
| Purlin | C Section/Z Section |
| Door | Rolled Up Door/Sliding Door |
| Surface Treatment | Painted/Hot Dip Galvanized |
| Structure | Steel Structure |
The single-story Steel Structure Workshop is the primary type of workshop and warehouse in Metallurgy, machinery, and other industries. Many workshops choose a single-story steel structure workshop mainly because of its large span and the height that can adjust to the need.

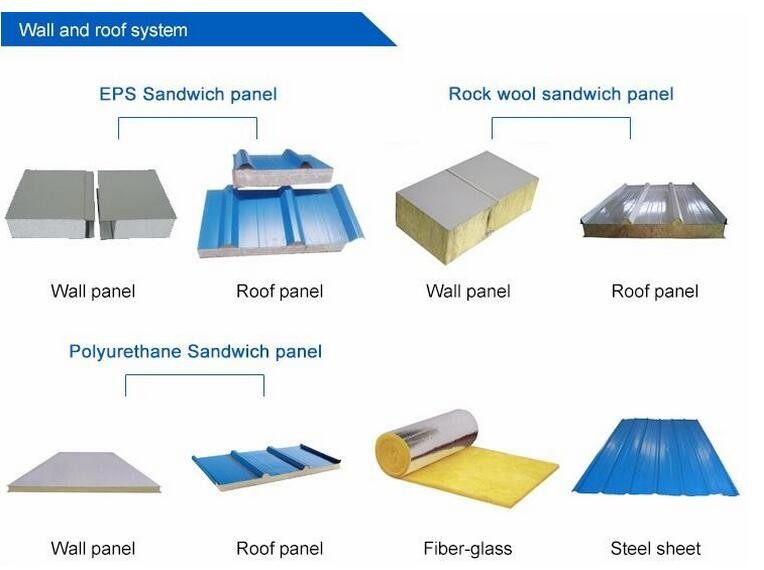
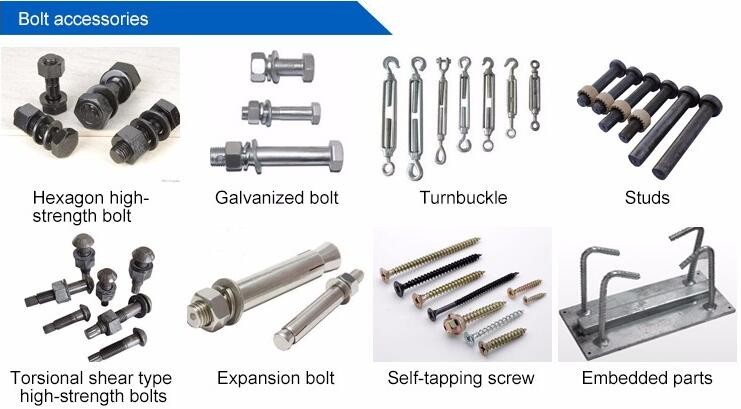
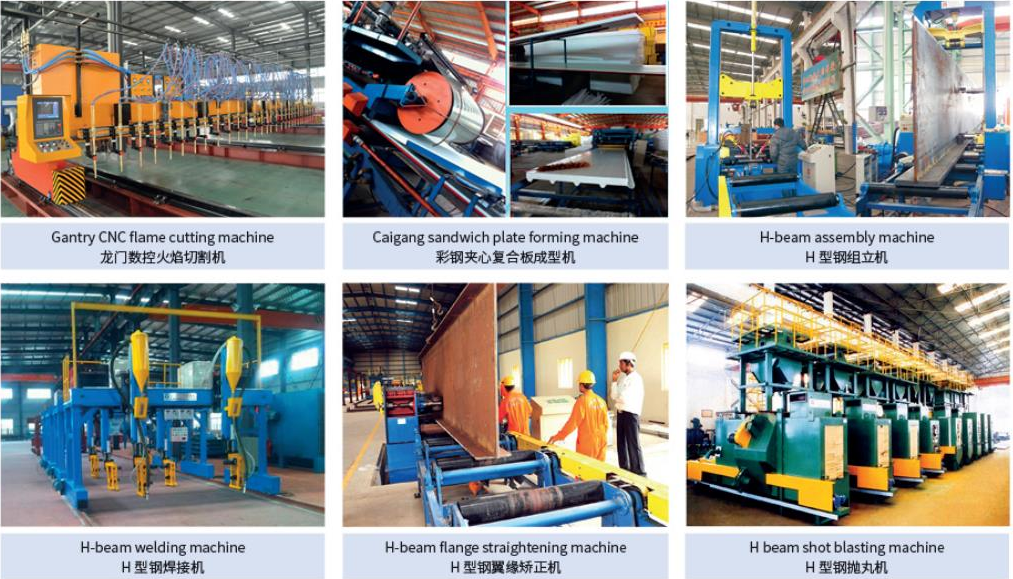
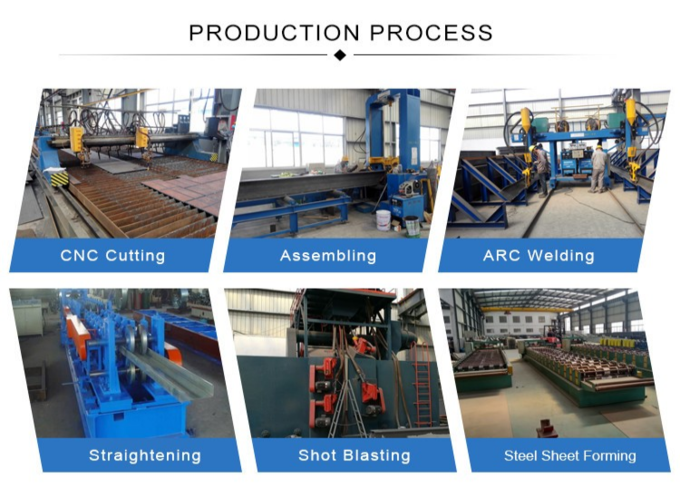
Qualification certificates:
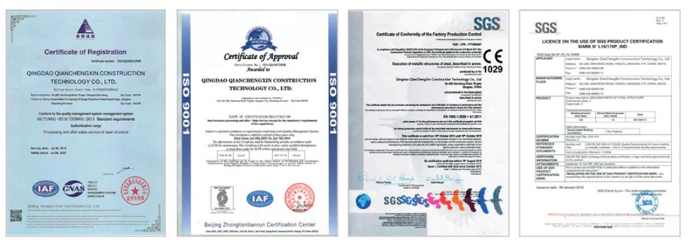
Our team of experts is committed to providing the highest level of technical support and service for your steel structure workshop. Our team of experienced professionals is available to answer any questions you may have and to provide technical advice on any aspect of your steel structure workshop.
We offer a range of services, including on-site installation and maintenance, as well as remote support for your steel structure workshop. Our team is also available to assist you in the design and engineering of your steel structure workshop, as well as providing advice on the best materials and components to use.
For more information about our steel structure workshop technical support and service, please contact us today.
Our technical team will do the economical packing plan for clients, calculate the quantity of steel structure materials accurately and use the min. quantity of containers, to save the shipping freight for clients.
When packing we use the pallets according to container's size, to improve the loading unloading efficency.
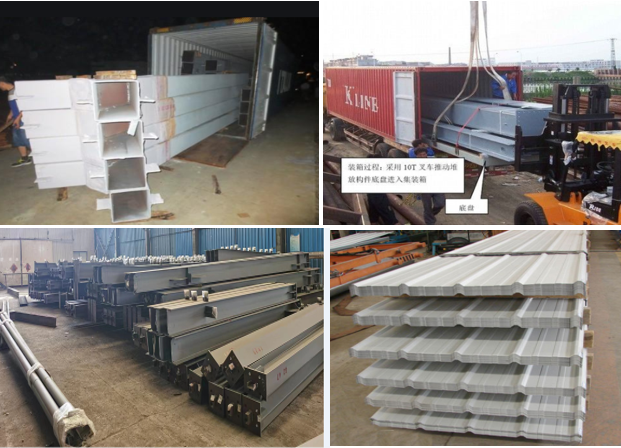
|
|
Large Span Weld H Beam Prefabricated Steel Structure Workshop Construction Images |