| Sign In | Join Free | My frbiz.com |
|
- Home
- Products
- About Us
- Quality Control
- Contact Us
- Get Quotations
| Sign In | Join Free | My frbiz.com |
|
Brand Name : GST
Model Number : Steel structure workshop
Certification : CE/ ISO9001
Place of Origin : China
MOQ : 500SQM
Price : $30~$55 per sqm
Payment Terms : TT, L/C
Supply Ability : 2000 tons per month
Delivery Time : 30~45days
Packaging Details : According to packinglist
Drawing design : AutoCAD,PKPM,MTS,3D3S, Tarch, Tekla Structures
Structure : Steel Structure
Window : Aluminum Alloy/Plastic Steel
Crane : Optional
Processing Service : Bending, Welding, Decoiling, Cutting, Punching
Column and Beam : Hot Rolled/Welded H-Section Steel
Roof and Wall Panel : Sandwich Panel /Color Steel Sheet
Door : Rolled Up Door/Sliding Door
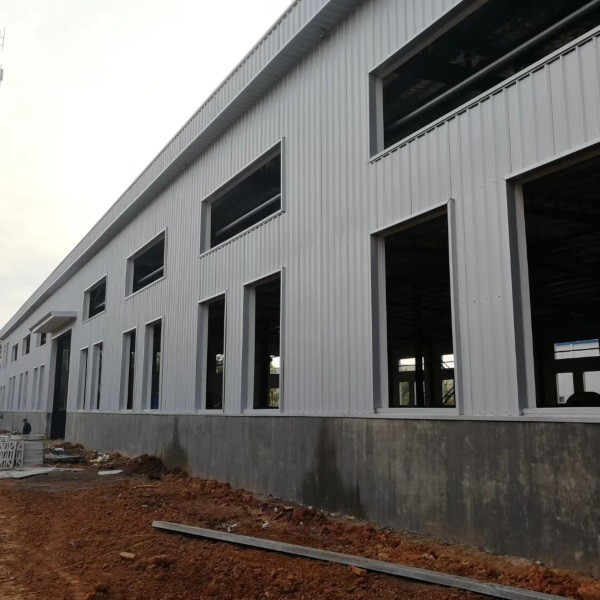
1. Wide range of uses: steel buildings can be used not only as production workshops, but also to construct a range of industrial and non-industrial buildings.
2. Aesthetically pleasing: assembled warehouse buildings are customised at the outset of design to meet requirements. It has a modern linear appearance, with optional external wall colours and roof styles, making it more flexible.
3. Construction is convenient and time-saving: the factory building is 8000 square metres and can be completed in 45 days from start to finish, which greatly saves construction time and is put into use faster.
4. Strong ability to resist natural disasters: With frame structure, the natural forces on the workshop can be well offset to various parts of the workshop under strong wind and strong earthquake environment, thus reducing the impact of natural forces on the workshop.
5. Strong customisation: Any requirement can be met, a truly customised building.
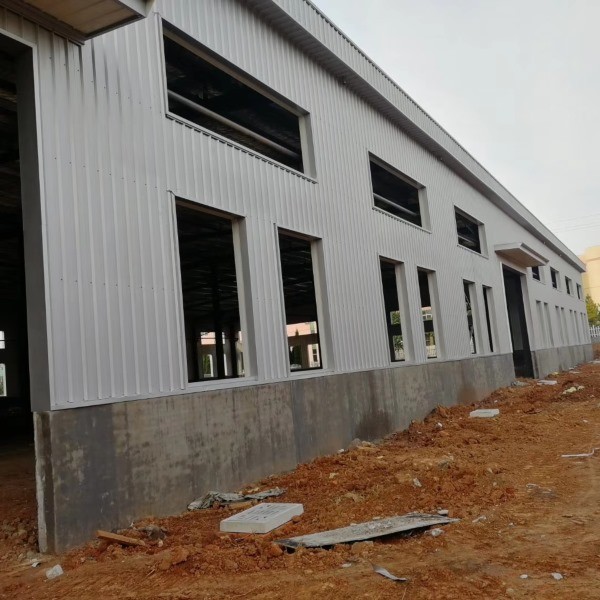
| Product Property | Specification |
|---|---|
| Downpipe | UPVC |
| Window | Aluminum Alloy/Plastic Steel |
| Structure | Steel Structure |
| Roof and Wall Panel | Sandwich Panel/Color Steel Sheet |
| Drawing design | AutoCAD,PKPM,MTS,3D3S, Tarch, Tekla Structures |
| Insulation | Optional |
| Purlin | C Section/Z Section Steel |
| Material | Q355B/Q235B Steel |
| Application Fields | Warehouse, Workshop, Hangar, Supermarkets, Office, Poultry Feeding |
| Surface treament | Painted/Hot Dip Galvanized |
The steel structure buildings has been widely used in various situation, such as steel storage warehouse, workshops, conference halls, large shopping malls, exhibition halls, hangar, plant, stadiums and other large public event buildings. It has many advantages as far as the sustainable development is concerned in the modern industry.
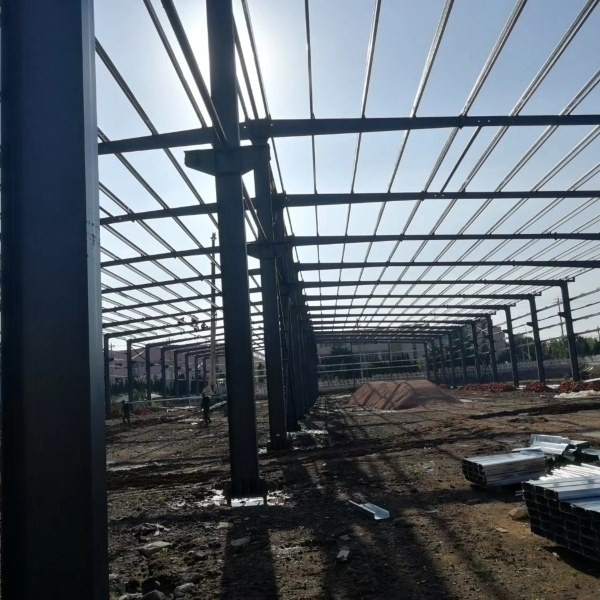
Company profile:
Qingdao gusite construction co.,LTD. was established in 2014. lt is a high-tech, diversified and export-oriented large-scale international private enterprise integrating R&D, design, production, installation and construction at home and abroad, and technical services.
Gusite has the qualification certificate of China's overseas contracted project management issued by the Ministry of Commerce of China, CE certification [EN1090 certificatel), ISO9001 certificate, etc, and has carried out long-term cooperation with countries along the "Belt and Road". The current products and construction services have been exported to more than 50 countries around the world, including Asia, Africa, North and South America. ln addition. branches have been established in Mozambigue and Angola, which can undertake steel structure installation projects in Africa
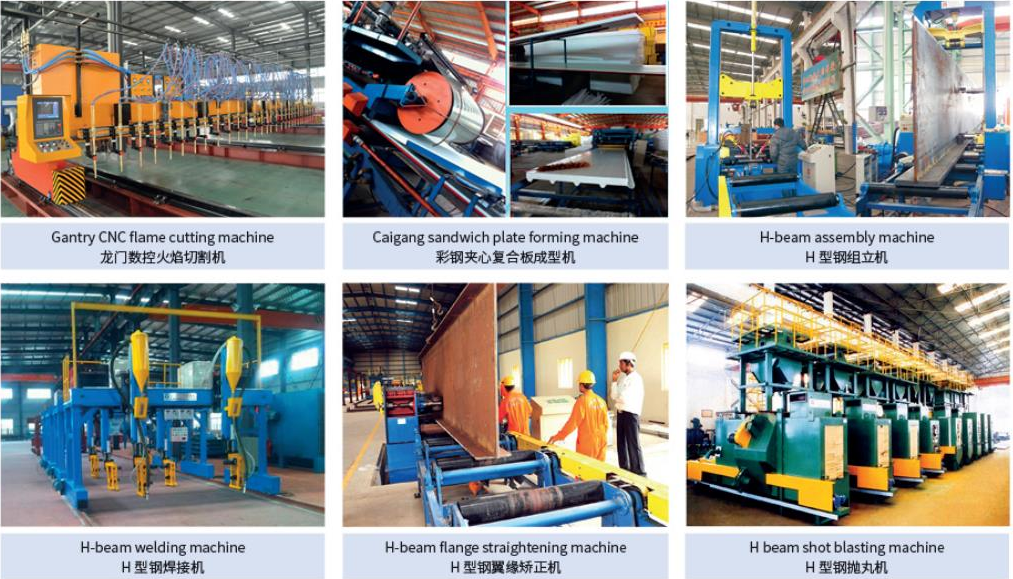
Production process:
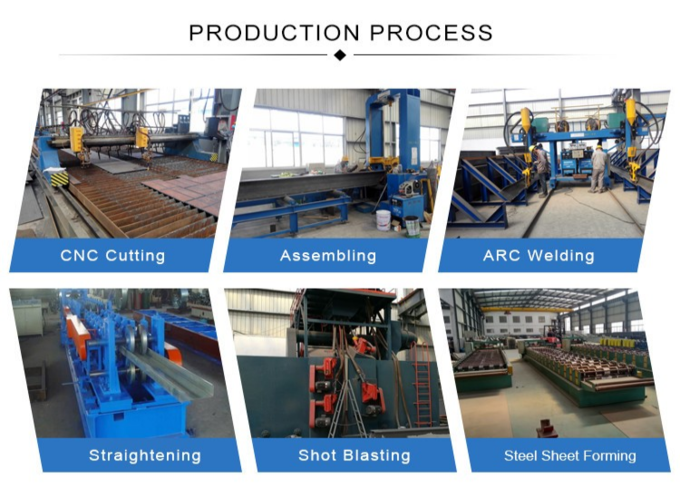
Technical Support and Service for Steel Structure Workshop
We provide comprehensive technical support and service for our steel structure workshop. Our service includes:
Packaging Details
1. Steel structure components will be in nude packaging with proper protection.
2. Sandwich panels will be packed with plastic film.
3. Doors and windows will be packed with bubble plastic.
4. Bolts and other accessories will be packed in wood boxes.
Normally is 40'HQ and 40'OT container. If you have specifical requirements,40GP and 20GP container are ok
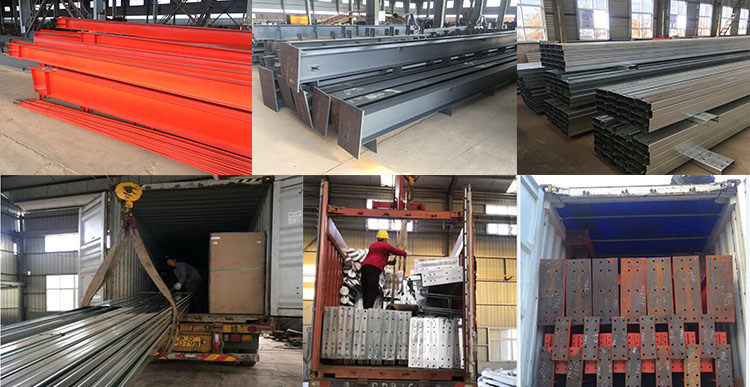
|
|
Economic Prefabricated Steel Structure Workshop Industrial Building Images |